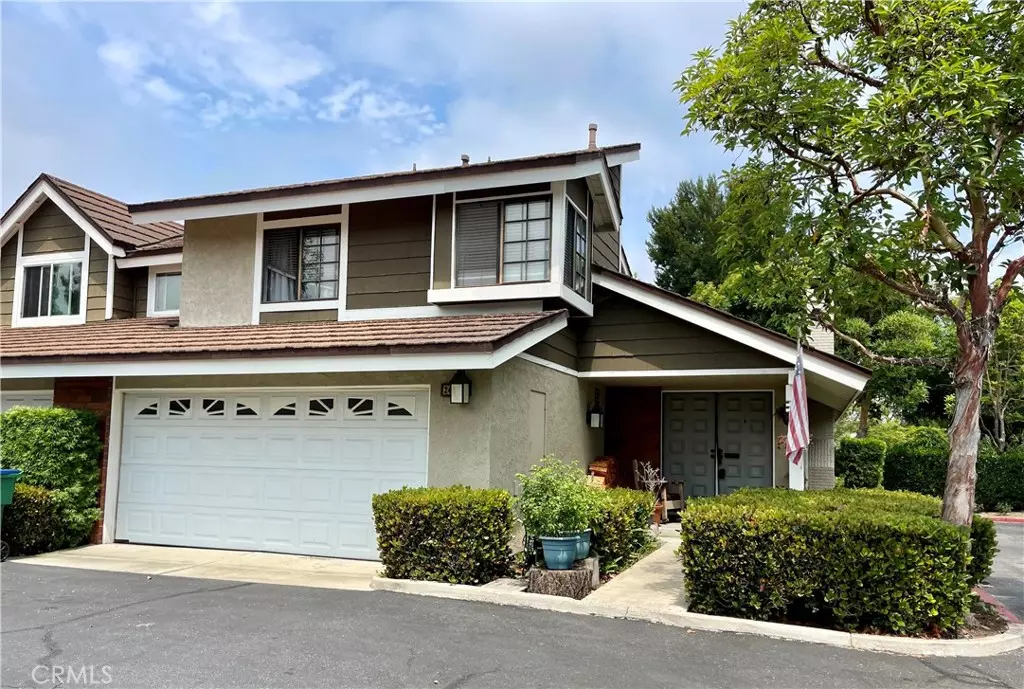3 Beds
3 Baths
1,600 SqFt
3 Beds
3 Baths
1,600 SqFt
Key Details
Property Type Condo
Sub Type Condominium
Listing Status Active
Purchase Type For Sale
Square Footage 1,600 sqft
Price per Sqft $812
Subdivision Parkview (Pw)
MLS Listing ID PW24145743
Bedrooms 3
Full Baths 2
Half Baths 1
Condo Fees $373
HOA Fees $373/mo
HOA Y/N Yes
Year Built 1983
Property Description
Location
State CA
County Orange
Area Wb - Woodbridge
Rooms
Other Rooms Storage
Interior
Interior Features Ceiling Fan(s), Granite Counters, High Ceilings, All Bedrooms Up
Heating Central
Cooling Central Air
Flooring Carpet
Fireplaces Type Family Room, Gas
Fireplace Yes
Appliance Dishwasher, Gas Range, Microwave
Laundry In Garage
Exterior
Exterior Feature Lighting
Parking Features Garage
Garage Spaces 2.0
Garage Description 2.0
Fence Block
Pool Association
Community Features Biking, Curbs, Fishing, Hiking, Park, Storm Drain(s), Street Lights, Sidewalks
Utilities Available Cable Available, Electricity Connected, Natural Gas Connected, Sewer Connected, Water Connected
Amenities Available Outdoor Cooking Area, Picnic Area
View Y/N Yes
View Neighborhood
Roof Type Tile
Accessibility Parking
Porch Rear Porch, Concrete, Patio
Attached Garage Yes
Total Parking Spaces 2
Private Pool No
Building
Lot Description 2-5 Units/Acre, Corner Lot, Front Yard
Dwelling Type House
Story 2
Entry Level Two
Foundation Slab
Sewer Public Sewer
Water Private
Architectural Style See Remarks
Level or Stories Two
Additional Building Storage
New Construction No
Schools
Elementary Schools Meadowpark
Middle Schools Southlake
High Schools Woodbridge
School District Irvine Unified
Others
HOA Name Parkway
Senior Community No
Tax ID 93850017
Acceptable Financing 1031 Exchange
Listing Terms 1031 Exchange
Special Listing Condition Standard

"My job is to find and attract mastery-based agents to the office, protect the culture, and make sure everyone is happy! "






