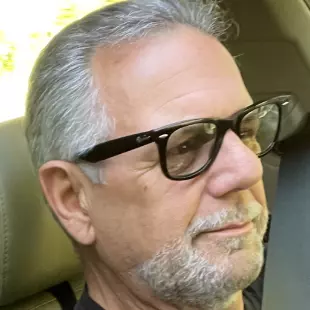
5 Beds
5 Baths
2,913 SqFt
5 Beds
5 Baths
2,913 SqFt
Key Details
Property Type Single Family Home
Sub Type Single Family Residence
Listing Status Active
Purchase Type For Sale
Square Footage 2,913 sqft
Price per Sqft $248
MLS Listing ID GD24177094
Bedrooms 5
Full Baths 4
Half Baths 1
Condo Fees $160
HOA Fees $160/mo
HOA Y/N Yes
Year Built 2005
Lot Size 8,232 Sqft
Property Description
Location
State CA
County Riverside
Area 699 - Not Defined
Rooms
Main Level Bedrooms 5
Interior
Interior Features Pantry, Wired for Data, Entrance Foyer, Jack and Jill Bath, Multiple Primary Suites, Walk-In Closet(s)
Heating Central
Cooling Central Air
Flooring Carpet, Tile
Fireplaces Type Gas
Fireplace Yes
Appliance Dishwasher, Gas Cooktop, Gas Oven, Microwave
Laundry Laundry Room
Exterior
Parking Features Driveway, Garage, On Street
Garage Spaces 2.0
Garage Description 2.0
Fence Block
Pool Gas Heat, Heated, In Ground, Pebble, Private
Community Features Park
Utilities Available Electricity Connected, Natural Gas Connected, Other, Sewer Connected, Water Connected
Amenities Available Picnic Area
View Y/N Yes
View Mountain(s)
Roof Type Tile
Porch Stone
Attached Garage Yes
Total Parking Spaces 2
Private Pool Yes
Building
Lot Description Back Yard, Level
Dwelling Type House
Story 1
Entry Level One
Sewer Public Sewer
Water Public
Level or Stories One
New Construction No
Schools
High Schools Shadow Hills
School District Desert Sands Unified
Others
HOA Name Shadow Ranch
Senior Community No
Tax ID 692390029
Security Features Prewired
Acceptable Financing Conventional
Listing Terms Conventional
Special Listing Condition Standard


"My job is to find and attract mastery-based agents to the office, protect the culture, and make sure everyone is happy! "


