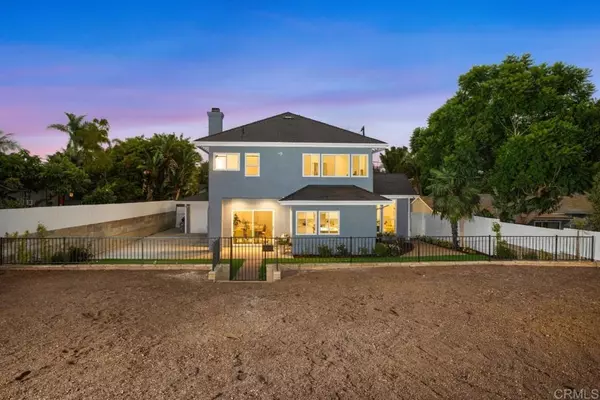
4 Beds
3 Baths
2,674 SqFt
4 Beds
3 Baths
2,674 SqFt
Key Details
Property Type Single Family Home
Sub Type Single Family Residence
Listing Status Active
Purchase Type For Sale
Square Footage 2,674 sqft
Price per Sqft $654
MLS Listing ID NDP2408730
Bedrooms 4
Full Baths 2
Half Baths 1
HOA Y/N No
Year Built 1992
Lot Size 10,101 Sqft
Property Description
Location
State CA
County San Diego
Area 92054 - Oceanside
Zoning Residential
Interior
Interior Features Breakfast Area, Separate/Formal Dining Room, All Bedrooms Up, Primary Suite, Walk-In Closet(s)
Heating Central, Fireplace(s)
Cooling Central Air
Flooring Tile, Vinyl
Fireplaces Type Family Room, Gas
Fireplace Yes
Appliance Dishwasher, Gas Cooking, Disposal, Gas Range, Refrigerator
Laundry In Garage
Exterior
Parking Features Driveway, Garage, RV Potential
Garage Spaces 3.0
Garage Description 3.0
Fence Vinyl, Wood, Wrought Iron
Pool None
Community Features Curbs, Storm Drain(s), Suburban, Sidewalks
Utilities Available Cable Connected, Electricity Connected
View Y/N Yes
View Neighborhood
Roof Type Tile
Porch Concrete
Attached Garage Yes
Total Parking Spaces 8
Private Pool No
Building
Lot Description Back Yard, Drip Irrigation/Bubblers, Front Yard, Sprinklers In Rear, Sprinklers In Front, Landscaped, Yard
Story 2
Entry Level One
Foundation Concrete Perimeter
Sewer Public Sewer
Level or Stories One
Schools
School District Oceanside Unified
Others
Senior Community No
Tax ID 1540300200
Acceptable Financing Cash, Conventional, FHA, VA Loan
Listing Terms Cash, Conventional, FHA, VA Loan
Special Listing Condition Standard


"My job is to find and attract mastery-based agents to the office, protect the culture, and make sure everyone is happy! "






