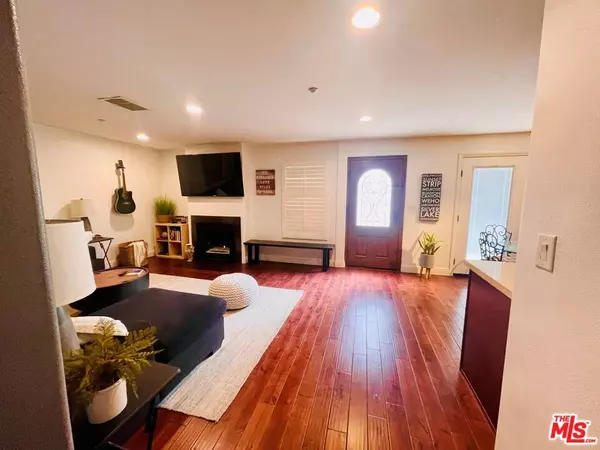3 Beds
3 Baths
1,440 SqFt
3 Beds
3 Baths
1,440 SqFt
Key Details
Property Type Townhouse
Sub Type Townhouse
Listing Status Active
Purchase Type For Rent
Square Footage 1,440 sqft
MLS Listing ID 24453235
Bedrooms 3
Full Baths 3
HOA Y/N No
Year Built 1985
Lot Size 10,341 Sqft
Property Description
Location
State CA
County Los Angeles
Area Stud - Studio City
Zoning LAR3
Interior
Interior Features Breakfast Bar, Furnished, Multiple Primary Suites, Walk-In Closet(s)
Heating Central, Forced Air
Cooling Central Air
Flooring Wood
Fireplaces Type Living Room, Primary Bedroom
Furnishings Furnished Or Unfurnished
Fireplace Yes
Appliance Dishwasher, Gas Cooktop, Disposal, Microwave, Oven, Refrigerator, Dryer
Laundry Stacked
Exterior
Parking Features Controlled Entrance, Community Structure
Garage Spaces 2.0
Garage Description 2.0
Fence Wrought Iron
Pool None
Amenities Available Controlled Access, Trash
View Y/N No
View None
Roof Type Composition,Shingle
Porch None
Total Parking Spaces 23
Private Pool No
Building
Dwelling Type Townhouse
Faces South
Story 2
Entry Level One
Foundation Slab
Sewer Sewer Tap Paid
Architectural Style Contemporary
Level or Stories One
New Construction No
Others
Pets Allowed Call
Senior Community No
Tax ID 2366018058
Security Features Fire Detection System,Security Gate,Key Card Entry,Smoke Detector(s)
Pets Allowed Call

"My job is to find and attract mastery-based agents to the office, protect the culture, and make sure everyone is happy! "






