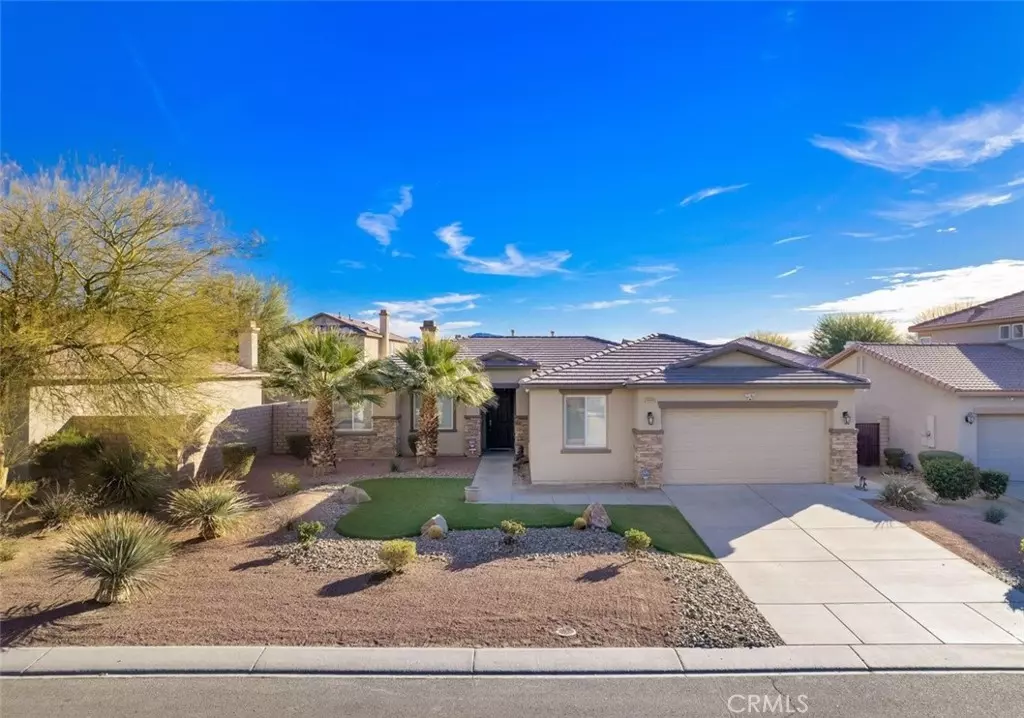4 Beds
3 Baths
2,256 SqFt
4 Beds
3 Baths
2,256 SqFt
Key Details
Property Type Single Family Home
Sub Type Single Family Residence
Listing Status Active
Purchase Type For Rent
Square Footage 2,256 sqft
Subdivision San Milan (30914)
MLS Listing ID SR24218661
Bedrooms 4
Full Baths 3
HOA Y/N Yes
Year Built 2009
Lot Size 8,276 Sqft
Property Description
Call today to set up a showing or request an application
Location
State CA
County Riverside
Area 309 - Indio North Of East Valley
Rooms
Main Level Bedrooms 4
Interior
Interior Features Breakfast Bar, Ceiling Fan(s), Separate/Formal Dining Room, Granite Counters, Unfurnished, Primary Suite
Heating Central, Forced Air, Natural Gas
Cooling Central Air, Gas
Flooring Carpet, Laminate, Tile
Fireplaces Type Gas, Great Room
Furnishings Unfurnished
Fireplace Yes
Appliance Dishwasher, Electric Oven, Gas Cooktop, Disposal, Gas Oven, Gas Range, Microwave, Vented Exhaust Fan, Water Heater, Dryer
Laundry Laundry Room
Exterior
Parking Features Driveway, Garage, Garage Door Opener
Garage Spaces 2.0
Garage Description 2.0
Fence Block
Pool Electric Heat, Heated, In Ground, Private, Association
Community Features Dog Park, Gated
Utilities Available Cable Connected, Electricity Connected, Natural Gas Connected, Phone Connected, Sewer Connected, Water Connected
Amenities Available Maintenance Front Yard, Pool
View Y/N No
View None
Roof Type Tile
Porch Covered, Deck
Attached Garage Yes
Total Parking Spaces 2
Private Pool Yes
Building
Lot Description Cul-De-Sac, Landscaped, Sprinkler System
Dwelling Type House
Story 1
Entry Level One
Foundation Slab
Sewer Public Sewer
Water Public
Level or Stories One
New Construction No
Schools
School District Desert Sands Unified
Others
Pets Allowed Call, Dogs OK, Size Limit, Yes
Senior Community No
Tax ID 692080002
Security Features Prewired,Carbon Monoxide Detector(s),Fire Detection System,Gated with Guard,Gated Community,Key Card Entry,Smoke Detector(s)
Pets Allowed Call, Dogs OK, Size Limit, Yes

"My job is to find and attract mastery-based agents to the office, protect the culture, and make sure everyone is happy! "






