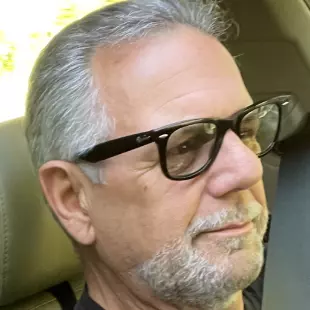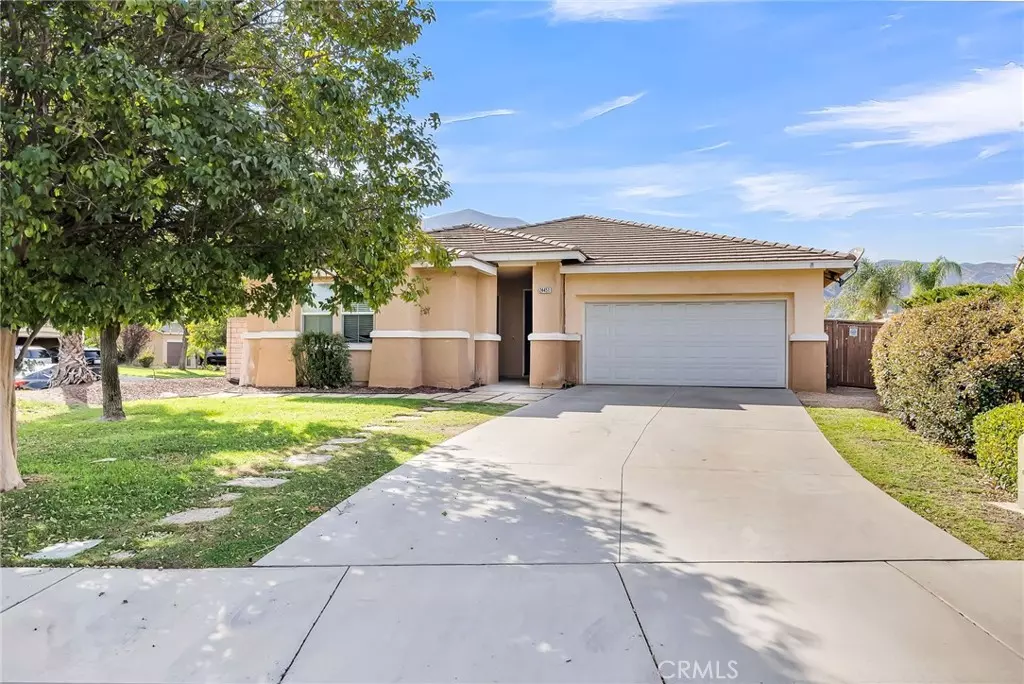
3 Beds
3 Baths
2,483 SqFt
3 Beds
3 Baths
2,483 SqFt
Key Details
Property Type Single Family Home
Sub Type Single Family Residence
Listing Status Pending
Purchase Type For Sale
Square Footage 2,483 sqft
Price per Sqft $291
Subdivision Painted Hills
MLS Listing ID IV24219679
Bedrooms 3
Full Baths 2
Half Baths 1
Condo Fees $67
HOA Fees $67/mo
HOA Y/N Yes
Year Built 2002
Lot Size 9,583 Sqft
Property Description
Location
State CA
County Riverside
Area 248 - Corona
Zoning R-1
Rooms
Main Level Bedrooms 3
Interior
Interior Features Ceiling Fan(s), Eat-in Kitchen, Open Floorplan, All Bedrooms Down, Bedroom on Main Level, Main Level Primary
Heating Central
Cooling Central Air
Flooring Carpet, Laminate
Fireplaces Type None
Fireplace No
Appliance Dishwasher, Gas Cooktop, Microwave
Laundry Electric Dryer Hookup, Gas Dryer Hookup, Inside, Laundry Room
Exterior
Parking Features Door-Multi, Direct Access, Driveway, Garage, Garage Door Opener
Garage Spaces 2.0
Garage Description 2.0
Fence Wood
Pool None
Community Features Curbs, Gutter(s), Sidewalks
Amenities Available Playground
View Y/N No
View None
Roof Type Flat Tile
Attached Garage Yes
Total Parking Spaces 2
Private Pool No
Building
Lot Description Back Yard, Corner Lot, Cul-De-Sac, Front Yard, Sprinklers In Rear, Sprinklers In Front, Sprinkler System
Dwelling Type House
Story 1
Entry Level One
Sewer Public Sewer
Water Public
Level or Stories One
New Construction No
Schools
School District Corona-Norco Unified
Others
HOA Name Painted Hills
Senior Community No
Tax ID 290241029
Acceptable Financing Submit
Listing Terms Submit
Special Listing Condition Standard


"My job is to find and attract mastery-based agents to the office, protect the culture, and make sure everyone is happy! "






