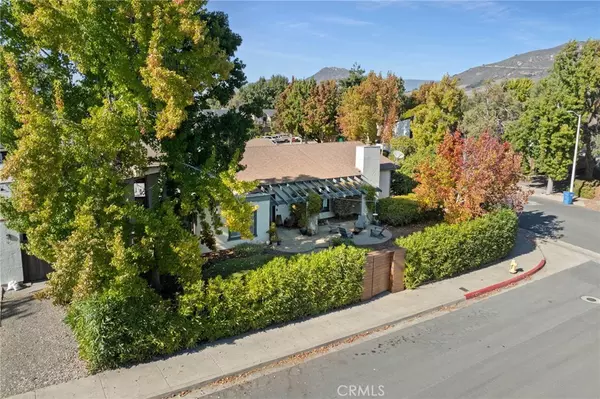
3 Beds
2 Baths
1,407 SqFt
3 Beds
2 Baths
1,407 SqFt
Key Details
Property Type Single Family Home
Sub Type Single Family Residence
Listing Status Active
Purchase Type For Sale
Square Footage 1,407 sqft
Price per Sqft $773
MLS Listing ID SC24219776
Bedrooms 3
Full Baths 1
Three Quarter Bath 1
HOA Y/N No
Year Built 1977
Lot Size 5,998 Sqft
Property Description
Location
State CA
County San Luis Obispo
Area 699 - Not Defined
Zoning R1
Rooms
Main Level Bedrooms 3
Interior
Interior Features High Ceilings, Open Floorplan, Pantry, Quartz Counters, Unfurnished, All Bedrooms Down
Heating Central, Fireplace(s)
Cooling None
Flooring Laminate
Fireplaces Type Gas Starter, Living Room, Wood Burning
Inclusions Refrigerator, Stove, Outdoor Play Set, Lighting Fixtures, Built-in appliance, Window & door screens, Window Covering, Attached Floor Coverings, Satellite Dishes, Garage door openers/remotes
Fireplace Yes
Appliance Convection Oven, Dishwasher, Freezer, Gas Range, Ice Maker, Microwave, Refrigerator, Tankless Water Heater, Water To Refrigerator
Laundry Washer Hookup, Electric Dryer Hookup, Gas Dryer Hookup, In Garage
Exterior
Parking Features Concrete, Door-Multi, Direct Access, Driveway Up Slope From Street, Garage Faces Front, Garage, Off Street, Oversized, Private, Workshop in Garage
Garage Spaces 2.0
Garage Description 2.0
Fence Average Condition
Pool None
Community Features Biking, Dog Park, Lake, Park, Street Lights, Sidewalks
View Y/N No
View None
Roof Type Composition
Attached Garage Yes
Total Parking Spaces 4
Private Pool No
Building
Lot Description Back Yard
Dwelling Type House
Story 1
Entry Level One
Sewer Public Sewer
Water Public
Level or Stories One
New Construction No
Schools
School District San Luis Coastal Unified
Others
Senior Community No
Tax ID 004331014
Acceptable Financing Cash, Cash to New Loan, Conventional
Listing Terms Cash, Cash to New Loan, Conventional
Special Listing Condition Standard


"My job is to find and attract mastery-based agents to the office, protect the culture, and make sure everyone is happy! "






