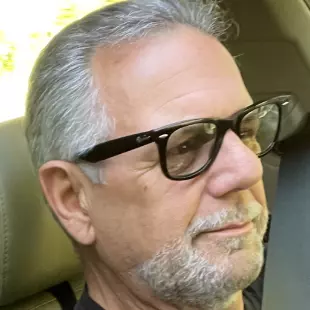
2 Beds
2 Baths
838 SqFt
2 Beds
2 Baths
838 SqFt
Key Details
Property Type Manufactured Home
Listing Status Active
Purchase Type For Sale
Square Footage 838 sqft
Price per Sqft $260
MLS Listing ID SR24224353
Bedrooms 2
Full Baths 2
Construction Status Repairs Cosmetic
HOA Y/N No
Land Lease Amount 636.0
Year Built 2001
Property Description
Location
State CA
County Los Angeles
Area Cht - Chatsworth
Building/Complex Name Sunburst Park
Rooms
Other Rooms Shed(s)
Interior
Interior Features Beamed Ceilings, Balcony, Ceiling Fan(s), High Ceilings, Open Floorplan, Storage, Tile Counters, Tandem, All Bedrooms Down, Main Level Primary
Heating Central
Cooling Central Air
Flooring Carpet, Vinyl
Fireplace No
Appliance Dishwasher, Electric Range, Disposal, Gas Range, Microwave, Refrigerator
Laundry Laundry Room
Exterior
Exterior Feature Lighting
Parking Features Attached Carport
Fence Wood
Pool Community, Fenced, Heated, In Ground, Association
Community Features Curbs, Dog Park, Sidewalks, Valley, Pool
Utilities Available Natural Gas Available, Sewer Available, Water Available, Water Connected
Amenities Available Clubhouse, Dog Park, Fitness Center, Management, Pool, Pets Allowed, Spa/Hot Tub, Trash
Roof Type Composition
Accessibility Safe Emergency Egress from Home, Parking
Porch Covered, Deck, Front Porch
Private Pool No
Building
Lot Description 0-1 Unit/Acre
Story 1
Foundation Pier Jacks
Sewer Public Sewer
Water Public
Additional Building Shed(s)
Construction Status Repairs Cosmetic
Schools
School District Los Angeles Unified
Others
Senior Community Yes
Tax ID 8950063113
Security Features Fire Detection System,Smoke Detector(s)
Acceptable Financing Cash, Cash to New Loan, Conventional, Cal Vet Loan, FHA, Submit
Listing Terms Cash, Cash to New Loan, Conventional, Cal Vet Loan, FHA, Submit
Special Listing Condition Standard


"My job is to find and attract mastery-based agents to the office, protect the culture, and make sure everyone is happy! "






