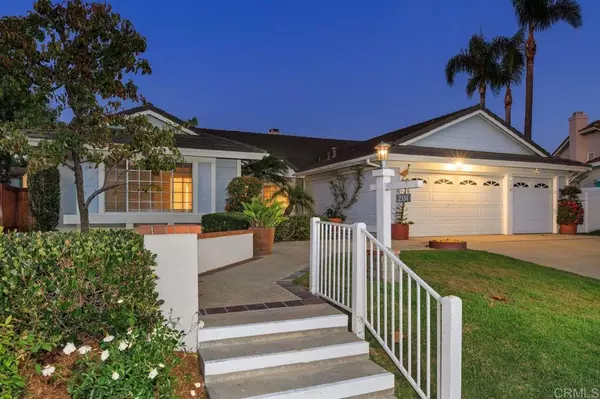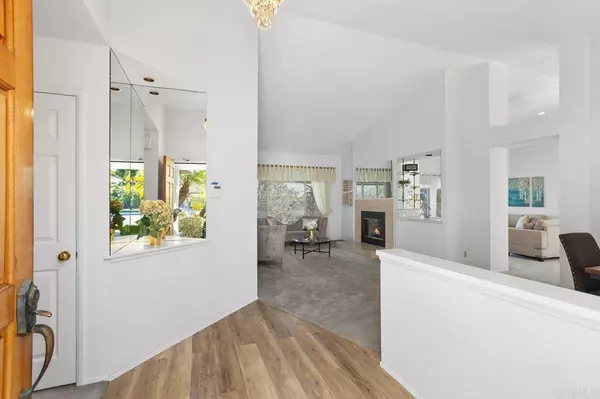
4 Beds
3 Baths
2,419 SqFt
4 Beds
3 Baths
2,419 SqFt
Key Details
Property Type Single Family Home
Sub Type Single Family Residence
Listing Status Active Under Contract
Purchase Type For Sale
Square Footage 2,419 sqft
Price per Sqft $729
MLS Listing ID NDP2409698
Bedrooms 4
Full Baths 2
Half Baths 1
Condo Fees $125
HOA Fees $125/mo
HOA Y/N Yes
Year Built 1988
Lot Size 0.280 Acres
Property Description
Location
State CA
County San Diego
Area 92008 - Carlsbad
Zoning R1
Rooms
Main Level Bedrooms 4
Interior
Interior Features Separate/Formal Dining Room, All Bedrooms Down, Bedroom on Main Level, Main Level Primary, Walk-In Closet(s)
Heating Forced Air, Fireplace(s), Natural Gas
Cooling Central Air
Flooring Carpet, Vinyl
Fireplaces Type Living Room
Inclusions Refrigerator
Fireplace Yes
Appliance Dishwasher, Free-Standing Range, Gas Cooking, Disposal, Gas Oven, Gas Range, Gas Water Heater, Microwave, Refrigerator, Self Cleaning Oven, Vented Exhaust Fan
Laundry Inside, Laundry Room
Exterior
Garage Spaces 3.0
Garage Description 3.0
Fence Good Condition
Pool None
Community Features Curbs, Gutter(s), Storm Drain(s), Street Lights
Utilities Available Cable Available, Cable Connected, Electricity Connected, See Remarks
Amenities Available Management
View Y/N Yes
View City Lights, Neighborhood, Panoramic
Accessibility None
Porch Rear Porch, Concrete, Deck, Open, Patio
Attached Garage Yes
Total Parking Spaces 3
Private Pool No
Building
Lot Description Landscaped, Walkstreet, Yard
Story 1
Entry Level One
Sewer Public Sewer
Architectural Style Contemporary
Level or Stories One
Schools
School District Carlsbad Unified
Others
HOA Name Brentwood Heights
Senior Community No
Tax ID 2081113300
Acceptable Financing Cash, Cash to New Loan, Conventional, FHA, Trust Deed, VA Loan
Listing Terms Cash, Cash to New Loan, Conventional, FHA, Trust Deed, VA Loan
Special Listing Condition Trust


"My job is to find and attract mastery-based agents to the office, protect the culture, and make sure everyone is happy! "






