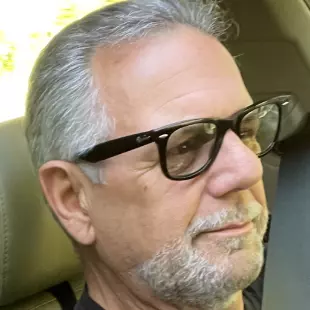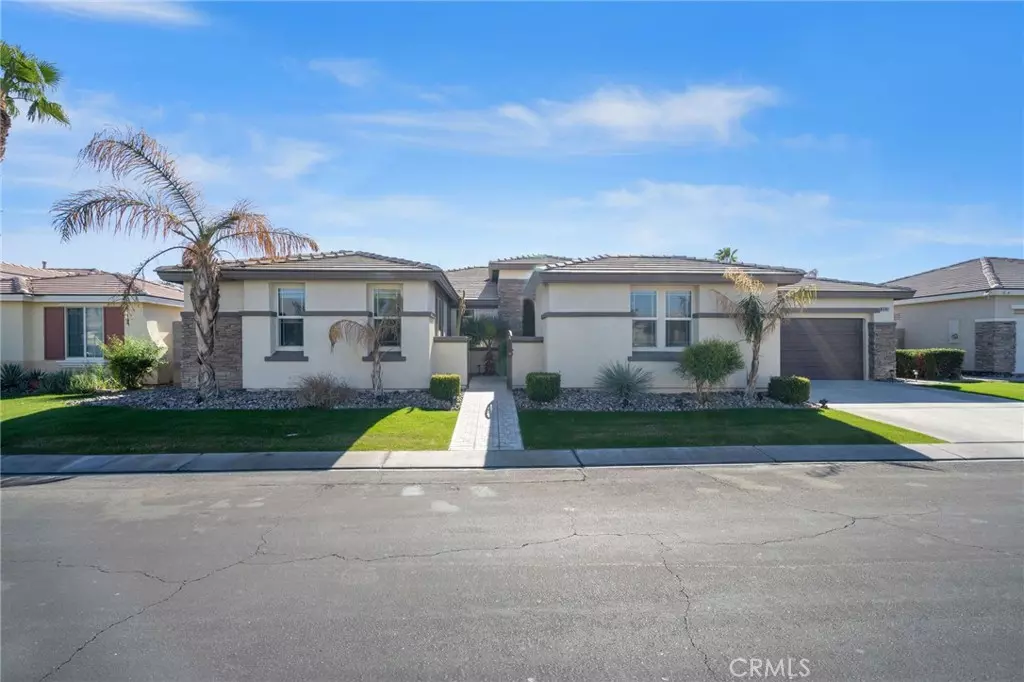
5 Beds
4 Baths
2,901 SqFt
5 Beds
4 Baths
2,901 SqFt
Key Details
Property Type Single Family Home
Sub Type Single Family Residence
Listing Status Active
Purchase Type For Sale
Square Footage 2,901 sqft
Price per Sqft $241
Subdivision Generations (30905)
MLS Listing ID OC24229102
Bedrooms 5
Full Baths 3
Half Baths 1
Condo Fees $150
Construction Status Turnkey
HOA Fees $150/mo
HOA Y/N Yes
Year Built 2004
Lot Size 8,276 Sqft
Property Description
In addition to the five generous bedrooms, you'll find a dedicated office space, ideal for working from home or as a quiet retreat. This home includes a detached casita where you can enjoy the perfect blend of privacy and comfort, a true retreat located just steps from the main home. Ideal for guests or extended family. This cozy space features a full bathroom and a generous closet, offering both convenience and independence. Whether you're hosting visitors or looking for a quiet sanctuary, the casita provides a versatile living/work space with all the amenities you need.
When you're looking to relax, step into your own private retreat with this stunning outdoor space, designed for relaxation and entertainment. The sparkling in-ground pool is perfect for swimming laps or simply lounging in the sun. Adjacent to the pool, you'll find a spa, offering a tranquil spot to unwind while enjoying the surrounding views. As the sun sets, gather around the elegant fire pit—ideal for cozy evenings. Whether you're hosting a summer barbecue or enjoying a peaceful night under the stars, this outdoor living area offers a resort-style experience right at home.
This beautiful home is offered fully furnished, making it the perfect turn-key opportunity. Whether you're looking for a second home, a vacation retreat, or a seamless move-in experience, this home offers exceptional value, with no need for additional furniture. Just unpack and enjoy!
Location
State CA
County Riverside
Area 309 - Indio North Of East Valley
Rooms
Other Rooms Second Garage, Guest House Detached
Main Level Bedrooms 5
Interior
Interior Features Block Walls, Ceiling Fan(s), Eat-in Kitchen, Furnished, Granite Counters, Open Floorplan, Pantry, Recessed Lighting, Smart Home, Wired for Data, All Bedrooms Down, Jack and Jill Bath, Main Level Primary, Walk-In Closet(s)
Heating Central, Fireplace(s), Humidity Control
Cooling Dual
Flooring Carpet, Tile
Fireplaces Type Electric, Living Room
Equipment Satellite Dish
Fireplace Yes
Appliance Built-In Range, Barbecue, Double Oven, Dishwasher, Exhaust Fan, Freezer, Gas Cooktop, Disposal, Gas Oven, Gas Range, Gas Water Heater, Ice Maker, Microwave, Refrigerator, Self Cleaning Oven, Water To Refrigerator, Water Purifier, Dryer, Washer
Laundry Washer Hookup, Gas Dryer Hookup, Inside, Laundry Room
Exterior
Parking Features Asphalt, Door-Single, Driveway, Garage Faces Front, Garage, Garage Door Opener, Gated, Permit Required
Garage Spaces 2.0
Garage Description 2.0
Fence Block
Pool Gas Heat, Heated, In Ground, Lap, Permits, Private, Salt Water, Waterfall
Community Features Dog Park, Gated
Utilities Available Cable Available, Electricity Available, Electricity Connected, Natural Gas Available, Phone Available, Sewer Available, Sewer Connected, Water Available, Water Connected
Amenities Available Other
View Y/N Yes
View Desert, Mountain(s), Neighborhood
Roof Type Tile
Accessibility Safe Emergency Egress from Home, No Stairs, Parking
Porch Rear Porch, Concrete, Covered, Front Porch, Patio
Attached Garage Yes
Total Parking Spaces 2
Private Pool Yes
Building
Lot Description Back Yard, Sprinklers In Rear, Sprinklers In Front, Lawn, Landscaped, Sprinklers Timer, Sprinkler System, Street Level, Yard
Dwelling Type House
Story 1
Entry Level One
Foundation Concrete Perimeter
Sewer Public Sewer
Water Public
Architectural Style Traditional
Level or Stories One
Additional Building Second Garage, Guest House Detached
New Construction No
Construction Status Turnkey
Schools
School District Coachella Valley Unified
Others
HOA Name Generations
Senior Community No
Tax ID 692210070
Security Features Prewired,Security System,Carbon Monoxide Detector(s),Fire Detection System,Security Gate,Gated Community,Key Card Entry,Smoke Detector(s)
Acceptable Financing Cash to New Loan
Listing Terms Cash to New Loan
Special Listing Condition Standard


"My job is to find and attract mastery-based agents to the office, protect the culture, and make sure everyone is happy! "






