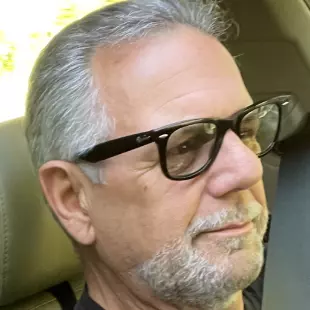
4 Beds
4 Baths
3,441 SqFt
4 Beds
4 Baths
3,441 SqFt
Key Details
Property Type Single Family Home
Sub Type Single Family Residence
Listing Status Active
Purchase Type For Rent
Square Footage 3,441 sqft
MLS Listing ID SR24239778
Bedrooms 4
Full Baths 2
Half Baths 1
Three Quarter Bath 1
HOA Y/N No
Year Built 1997
Lot Size 0.270 Acres
Property Description
Totally remodeled with high-end finishes, the highly desirable Heritage 3-floor plan offers 3,441 square feet of exquisite living space, featuring three bedrooms, which includes a primary en-suite bedroom. This beautiful home boasts a private detached 1 en-suite bedroom casita and 3.5 baths. Nestled on an elevated lot adjacent to the 13th Tee Boxes of the prestigious Jack Nicklaus Private Course at PGA West, this property provides unparalleled views of Coral Mountain to the south and Santa Rosa Mountain to the west. Step into your private oasis, where you're greeted by a spacious courtyard and an expansive rear patio ideal for entertaining, complete with a sparkling pool, relaxing spa, and a built-in Lynx ProSear BBQ island. Recent upgrades, including elegant new awnings and meticulously designed landscaping with professional lighting, enhance the home's curb appeal. Inside, discover solid wood doors throughout and panoramic views showcased by the floor-to-ceiling glass walls, complemented by custom window treatments for added privacy. The gourmet kitchen is a chef's dream, featuring luxurious granite slab countertops, top-of-the-line stainless steel appliances, a six-burner cooktop, double ovens, an island, and a breakfast bar, a sophisticated formal dining area, and a grand great room, all secured within a 24-hour manned gate for your peace of mind. Fully furnished and equipped with all the essentials, this home is the epitome of luxury and tranquility for your dream vacation getaway! ALL brand new furniture!!!!! Available Jan. and Feb.for rent at $16,500. and April for $25,000. March is already Booked
Location
State CA
County Riverside
Area 699 - Not Defined
Rooms
Main Level Bedrooms 4
Interior
Interior Features Breakfast Bar, Eat-in Kitchen, All Bedrooms Down, Dressing Area, Entrance Foyer
Heating Forced Air
Cooling Central Air
Fireplaces Type None
Furnishings Furnished
Fireplace No
Appliance Dryer, Washer
Laundry Laundry Room
Exterior
Pool Heated, In Ground, Private
Community Features Biking, Curbs, Golf
View Y/N Yes
View Golf Course, Mountain(s)
Private Pool Yes
Building
Lot Description 0-1 Unit/Acre
Dwelling Type House
Story 1
Entry Level One
Sewer Public Sewer, Private Sewer
Water Public, Private
Level or Stories One
New Construction No
Schools
School District Riverside Unified
Others
Pets Allowed Call
Senior Community No
Tax ID 762200004
Special Listing Condition Standard
Pets Allowed Call


"My job is to find and attract mastery-based agents to the office, protect the culture, and make sure everyone is happy! "






