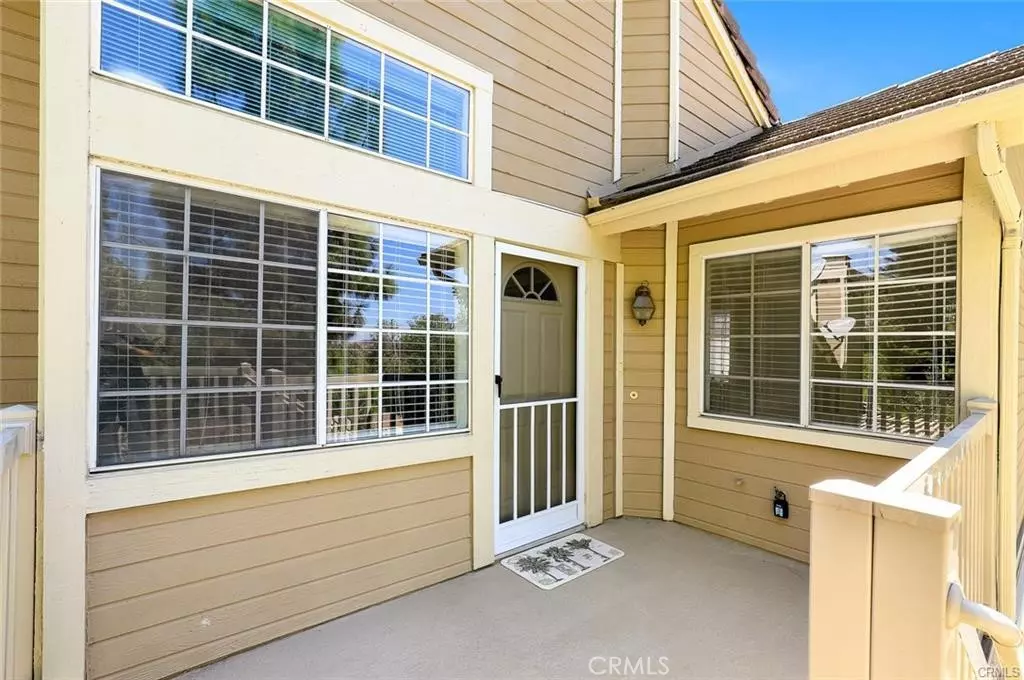2 Beds
2 Baths
912 SqFt
2 Beds
2 Baths
912 SqFt
Key Details
Property Type Condo
Sub Type Condominium
Listing Status Active
Purchase Type For Rent
Square Footage 912 sqft
MLS Listing ID PW24246889
Bedrooms 2
Full Baths 2
HOA Y/N Yes
Year Built 1988
Lot Size 3.059 Acres
Property Description
Location
State CA
County Los Angeles
Area 668 - Walnut
Zoning LCRPD100006U*
Rooms
Main Level Bedrooms 2
Interior
Interior Features Ceiling Fan(s), Cathedral Ceiling(s), Eat-in Kitchen, All Bedrooms Up, Bedroom on Main Level, Loft, Main Level Primary, Walk-In Closet(s)
Heating Central
Cooling Central Air
Flooring Carpet, Laminate
Fireplaces Type Living Room
Furnishings Unfurnished
Fireplace Yes
Appliance Free-Standing Range, Disposal, Gas Water Heater, Refrigerator, Dryer, Washer
Laundry Washer Hookup, Gas Dryer Hookup, In Garage
Exterior
Parking Features Door-Single, Garage Faces Front, Garage
Garage Spaces 2.0
Garage Description 2.0
Pool Association
Community Features Street Lights
Utilities Available Electricity Connected, Natural Gas Connected, Sewer Connected, Water Connected
Amenities Available Pool
View Y/N No
View None
Attached Garage Yes
Total Parking Spaces 2
Private Pool No
Building
Dwelling Type Multi Family
Story 3
Entry Level Two
Sewer Public Sewer
Water Public
Level or Stories Two
New Construction No
Schools
School District Walnut Valley Unified
Others
Pets Allowed Breed Restrictions, Call, Number Limit, Size Limit, Yes
Senior Community No
Tax ID 8765021138
Special Listing Condition Standard
Pets Allowed Breed Restrictions, Call, Number Limit, Size Limit, Yes

"My job is to find and attract mastery-based agents to the office, protect the culture, and make sure everyone is happy! "






