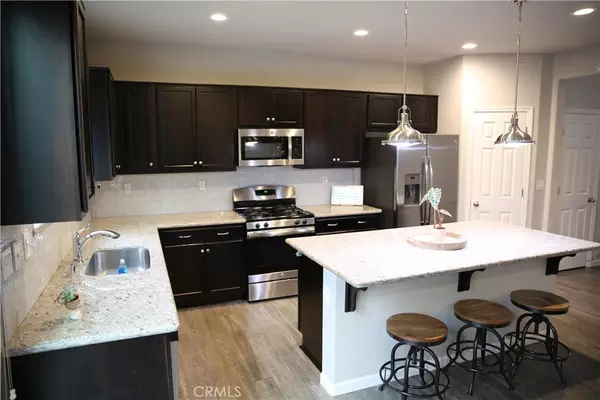3 Beds
3 Baths
1,772 SqFt
3 Beds
3 Baths
1,772 SqFt
Key Details
Property Type Single Family Home
Sub Type Single Family Residence
Listing Status Active
Purchase Type For Rent
Square Footage 1,772 sqft
MLS Listing ID SW24254052
Bedrooms 3
Full Baths 2
Half Baths 1
Construction Status Additions/Alterations,Turnkey
HOA Y/N No
Year Built 2017
Lot Size 3,301 Sqft
Property Description
Location
State CA
County Contra Costa
Area 699 - Not Defined
Rooms
Other Rooms Shed(s), Storage
Interior
Interior Features Breakfast Bar, Built-in Features, Ceiling Fan(s), Eat-in Kitchen, High Ceilings, Pantry, Recessed Lighting, Storage, Two Story Ceilings, Wired for Sound, All Bedrooms Up, Attic, Loft, Walk-In Closet(s)
Heating Central
Cooling Central Air
Flooring Carpet, Laminate
Fireplaces Type None
Inclusions Fridge, Microwave, Dishwasher, Garage Fridge, Washer and Dryer
Furnishings Unfurnished
Fireplace No
Appliance Dishwasher, Electric Water Heater, Freezer, Gas Cooktop, Disposal, Gas Oven, Gas Range, Ice Maker, Microwave, Refrigerator, Self Cleaning Oven, Tankless Water Heater, Vented Exhaust Fan, Water To Refrigerator, Dryer, Washer
Exterior
Exterior Feature Rain Gutters
Parking Features Direct Access, Driveway, Garage
Garage Spaces 2.0
Garage Description 2.0
Fence Wood
Pool None
Community Features Biking, Fishing, Lake, Park, Storm Drain(s), Street Lights, Sidewalks
Utilities Available Cable Available, Electricity Connected, Natural Gas Connected, Phone Available, Sewer Connected, Water Connected
View Y/N Yes
View Neighborhood
Roof Type Tile
Accessibility None, Parking
Porch Concrete, Front Porch, Open, Patio
Attached Garage Yes
Total Parking Spaces 4
Private Pool No
Building
Lot Description Back Yard, Landscaped
Dwelling Type House
Story 2
Entry Level Two
Foundation Slab
Sewer Public Sewer
Water Public
Architectural Style Craftsman
Level or Stories Two
Additional Building Shed(s), Storage
New Construction No
Construction Status Additions/Alterations,Turnkey
Schools
School District Oakley
Others
Pets Allowed Call
Senior Community No
Tax ID 0375800315
Security Features Prewired
Pets Allowed Call

"My job is to find and attract mastery-based agents to the office, protect the culture, and make sure everyone is happy! "






